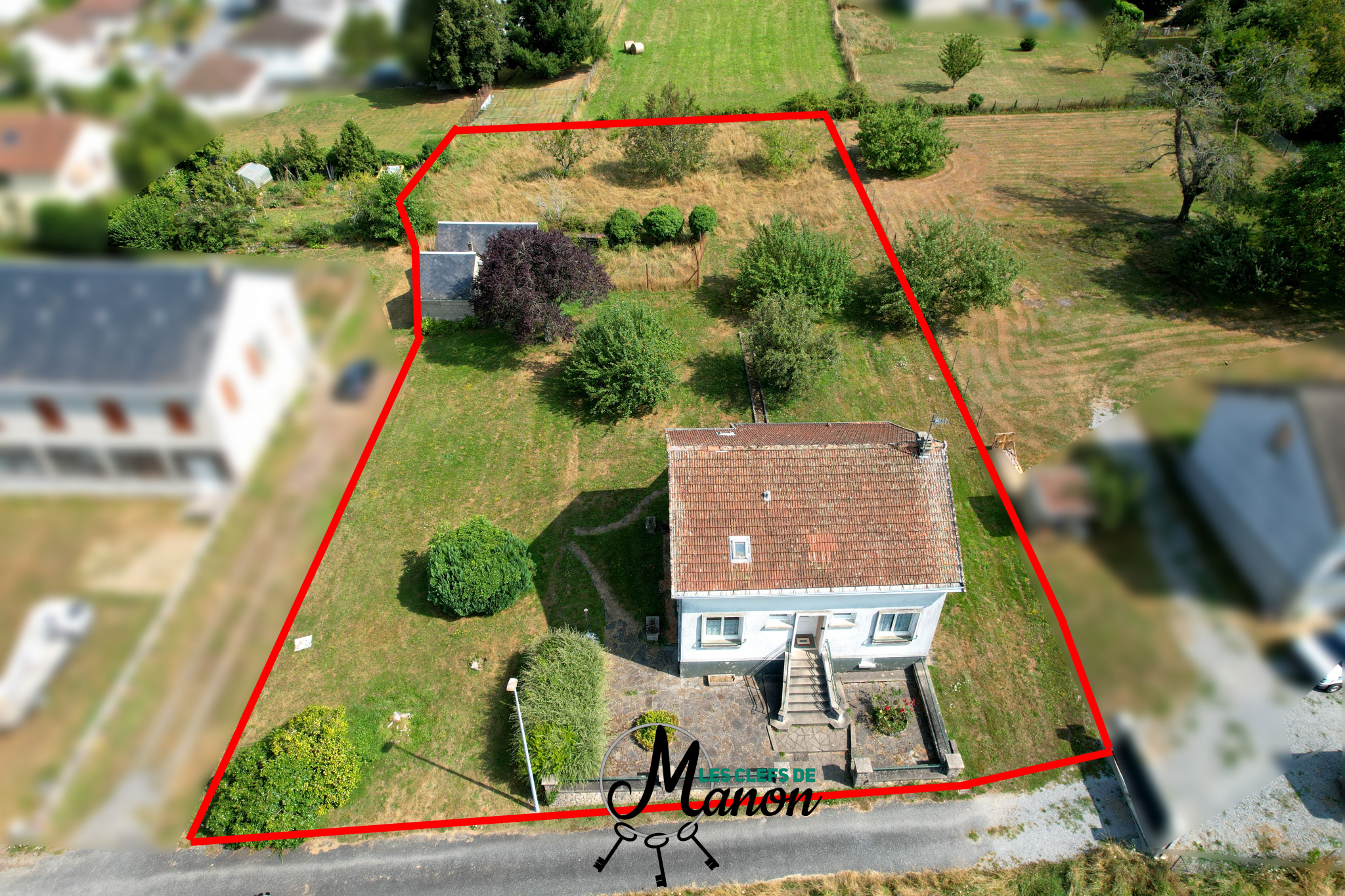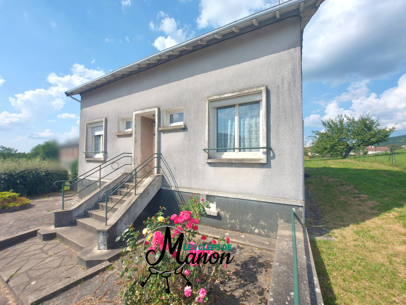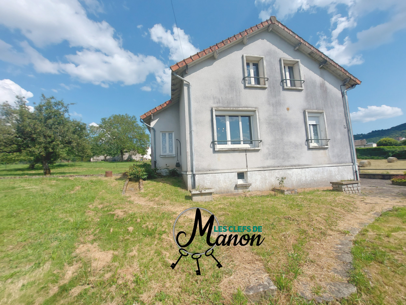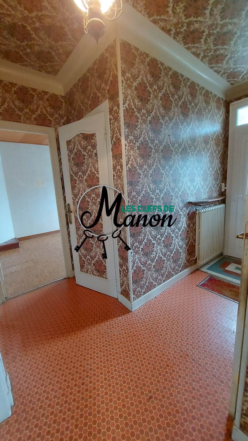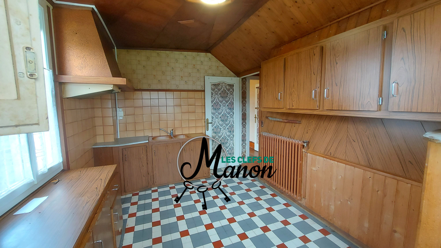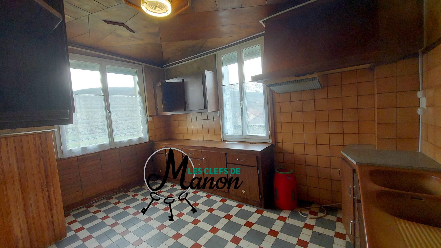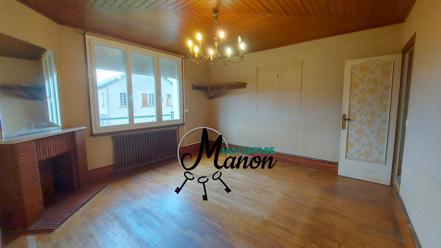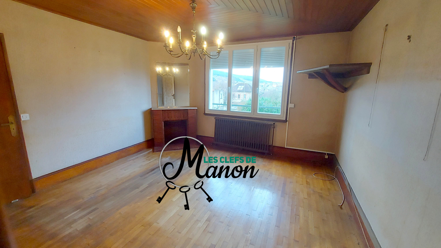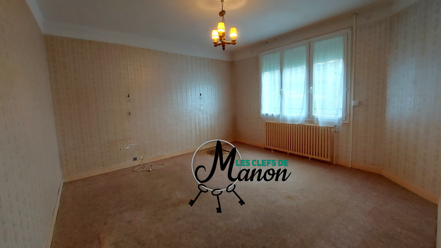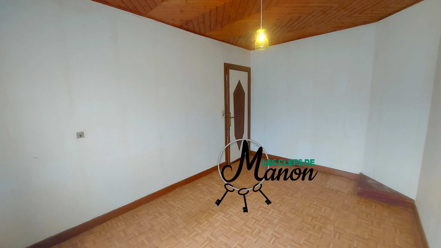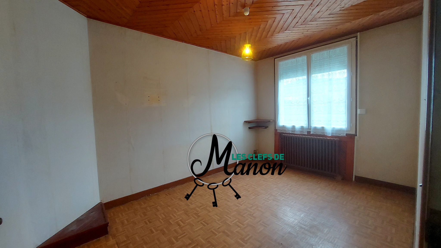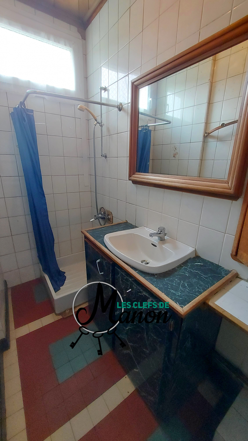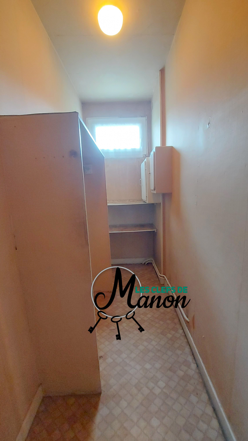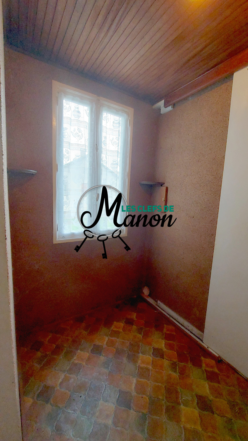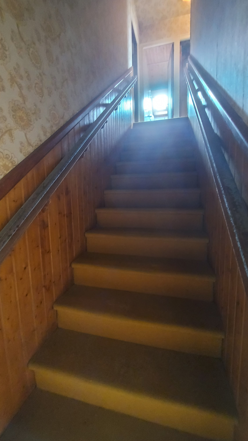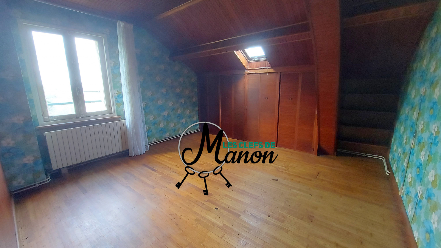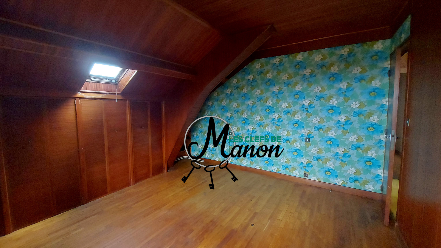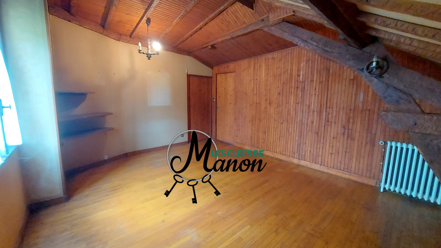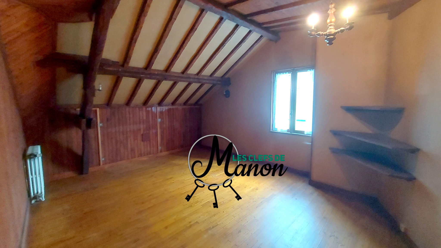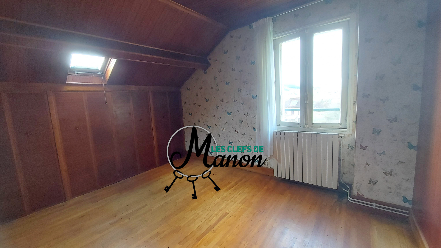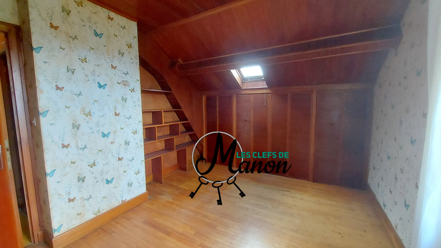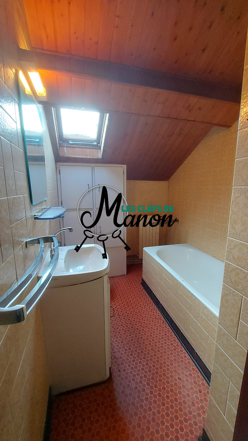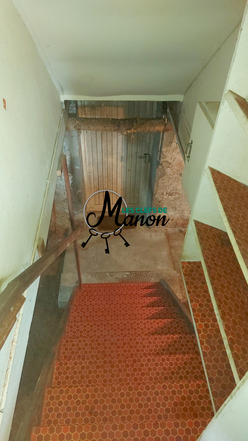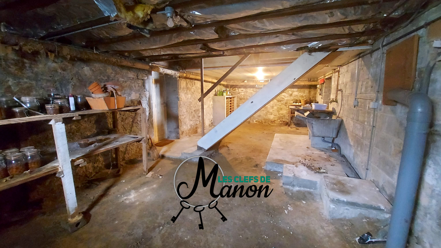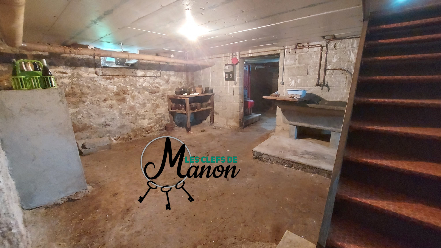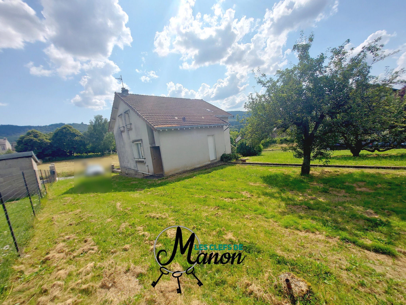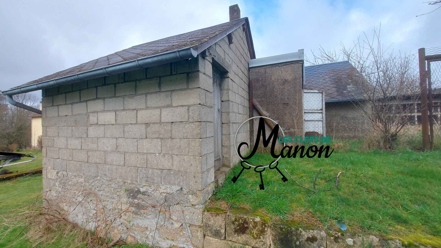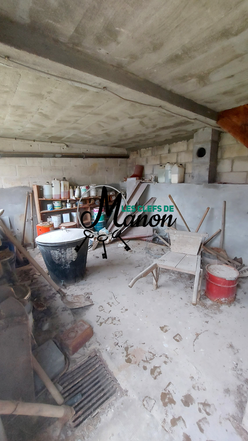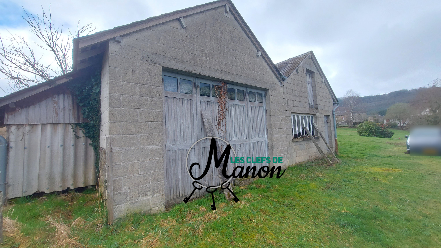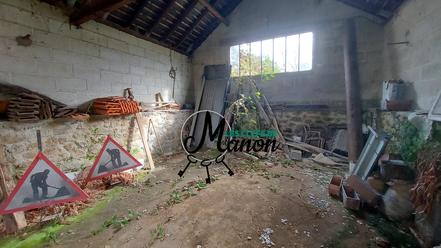Superb family home in SAINT SULPICE LAURIERE with beautiful 97980 € HAI
Description
Come and discover this spacious and bright house built in 1975 sitting on the heights of SAINT-SULPICE-LAURIERE (87370). This pavilion offers you beautiful interior and exterior spaces. On the ground floor, it consists of a main entrance, fully fitted separate kitchen (old but very functional layout), living room (be careful, false fireplace) with solid parquet flooring, two bedrooms, a storage room/wardrobe, a bathroom. water and a separate toilet, small airlock for entry to the rear. Upstairs, three large bedrooms (10, 14, 17.4m2), a bathroom as well as a separate toilet and an attic. The attic can allow an expansion of the bedroom by 17.4m2 (dressing room, bathroom etc. for master bedroom.) An almost complete basement awaits you under the house, accessible from the inside and from the outside (pedestrian access only) but ideal for storage and storage: two rooms = boiler room, and a large room with water inlet/evacuation. Outside, very beautiful park of 2485m2, partly enclosed, bounded, mostly flat, with various species trees and shrubs, terrace at the front of the house, garage and old outbuilding (workshop + attic). Technical aspects: oil and wood central heating, PVC double glazing on the ground floor and 1st floor single glazing (4 windows and 3 skylights), mains drainage, roof in good condition, energy improvement works and upgrading to electrical standards to be expected .House close to the first amenities on foot (supermarket, doctor, osteopath, physiotherapist, bakery, pharmacy, etc.) Contact us without delay: 07 68 98 13 98 or 07 49 28 49 94! DPE (F): Energy consumption (418), Greenhouse gases (75). Estimated energy cost per year (2021 reference): between EUR2,520 and EUR3,470. Information on the risks (seismic, pollution, radon, etc.) to which this property is exposed is available on the Géorisks website: www.georisks .gouv.fr'.103,000 EUR HAI* or 95,500 EUR net seller 7,500 EUR agency fees (i.e. 7.85% of the net seller price - exceptional discount). Les Clefs de Manon, SIRET: 90040371800019, RCS: 900403718, EURL with capital of 5,000 EUR | professional card No. 87012021000000011 issued by CCI DE LIMOGES ET DE LA HAUTE-VIENNE on 06-18-2021 | Guarantor: GALIAN | Non-receipt and non-holding of funds
Détails
DPE
-
Energy consumptionF418
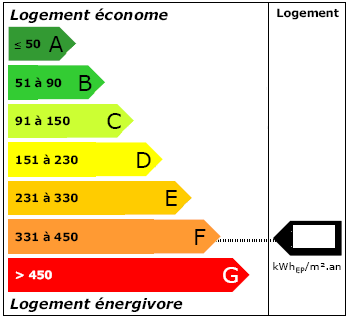
-
GHG emissionsE65
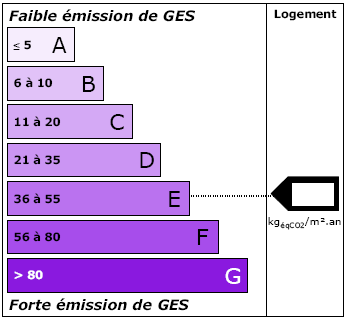
Reference & price detail
-
Mandate Number: 150
-
Net seller price: 90725€
-
Fees charged to: Buyer
-
Buyer fees: 8% soit 7258€
-
AHI Price: 97980€
