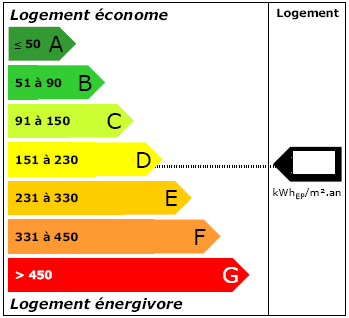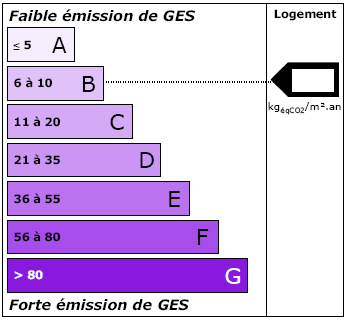4 bedroom house + second house rented in BESSINES SUR GARTEM

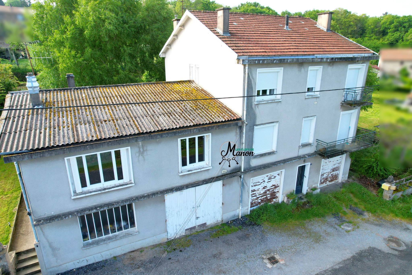
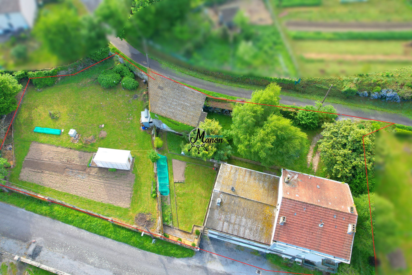
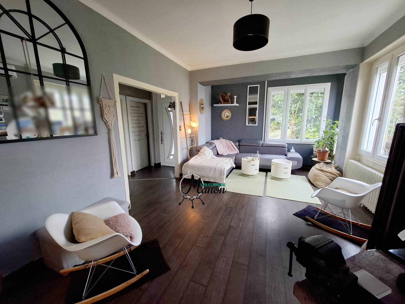
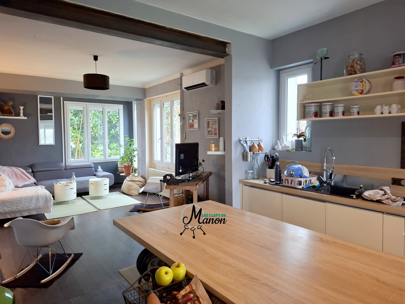
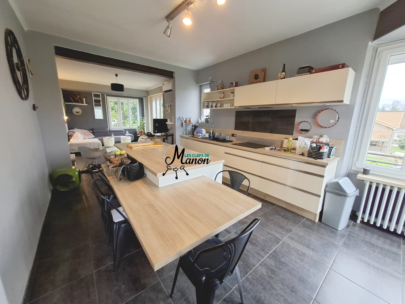
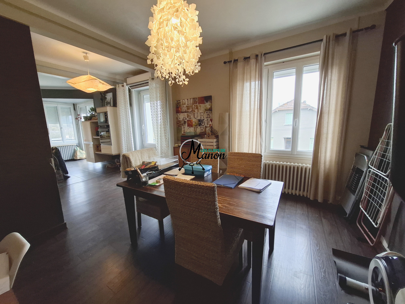
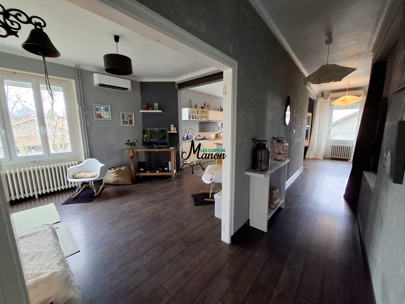
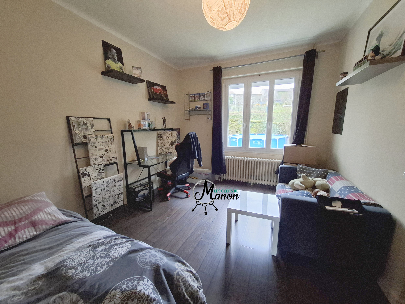
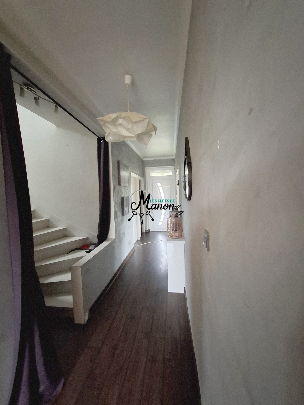
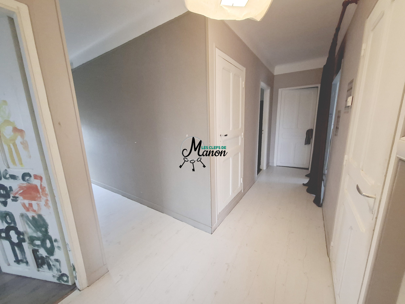
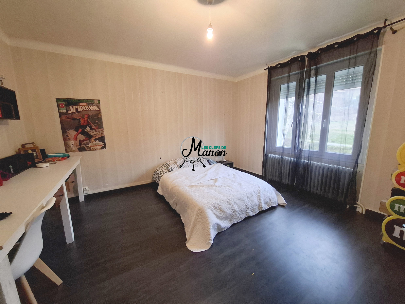
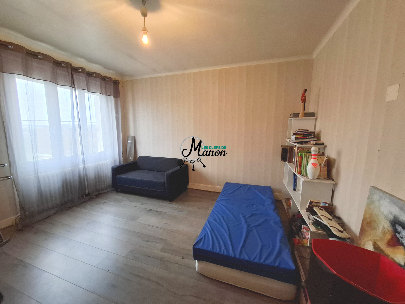
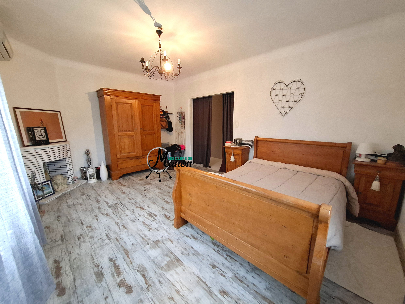
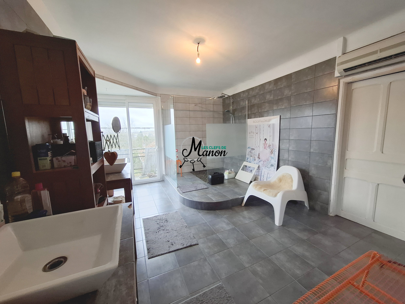
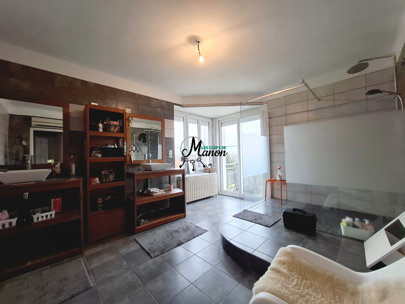

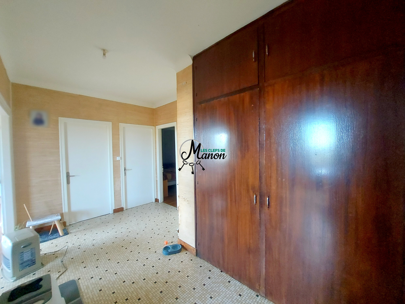
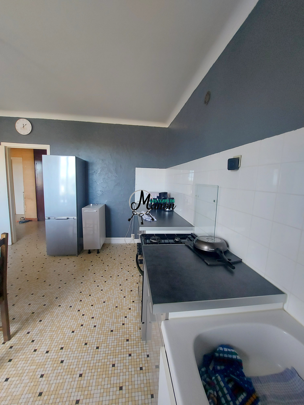
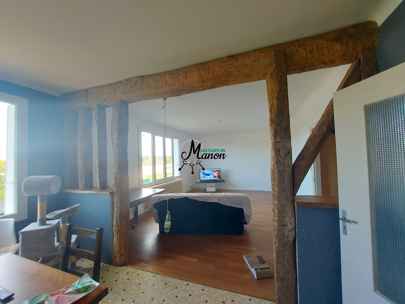
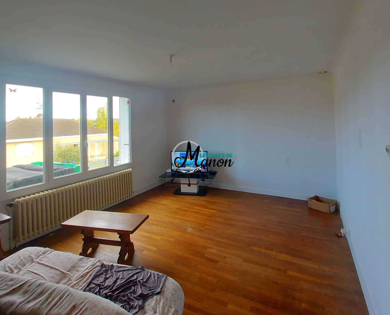
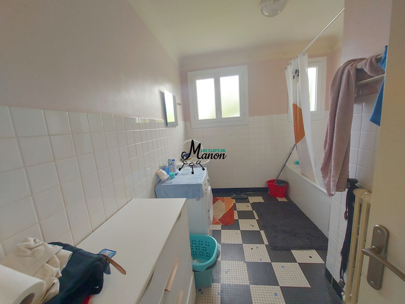
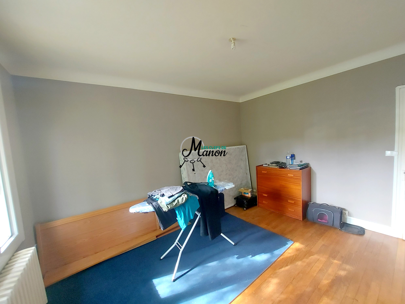
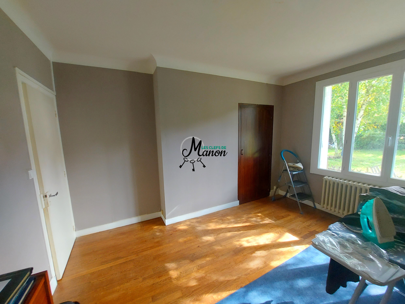
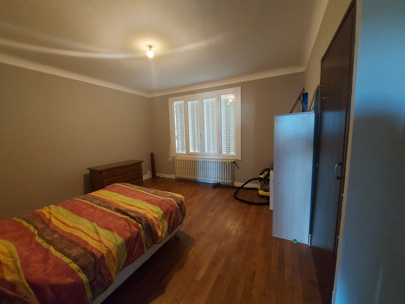
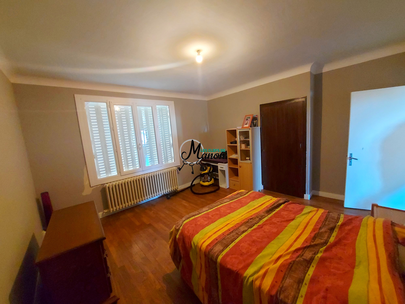
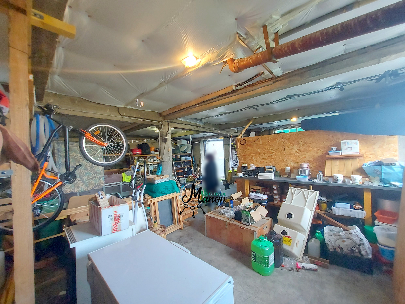
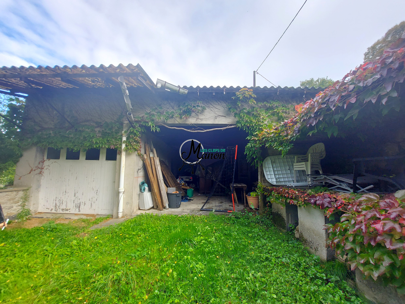
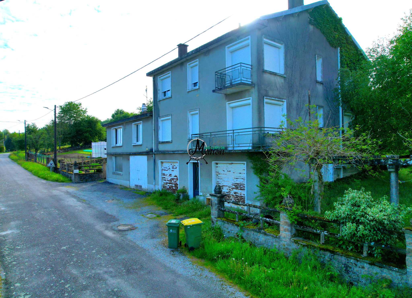
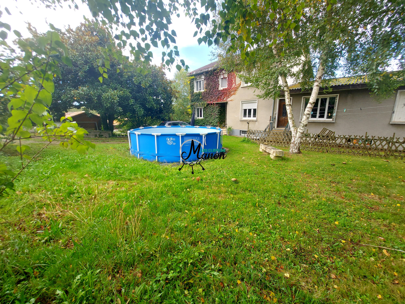
Description
Located near the center of Bessines-sur-Gartempe, real estate complex consisting of a family home and a rental house on an adjoining plot of 2,247 m2.
The family home is built on a full basement including a double garage, it is composed on the main level of a large bright living room of around 70m2 with fitted kitchen with central island and equipped (induction hob, oven, microwave, extractor) opening onto a balcony with unobstructed views, as well as an office space. Still on the same level you will find a large bedroom of 16m2, separate toilet and access to the basement and upstairs. Upstairs, three beautiful bright and spacious bedrooms (approximately 15, 15 and 18m2) a family bathroom of approximately 17m2 with large walk-in shower, double sink and balcony, a laundry room, a dressing room and separate toilet. Above large attic space potentially convertible. The property benefits from a good energy classification (D) thanks to its efficient heating by air/air heat pump, double glazed frames. DPE (D): Energy consumption (200), Greenhouse gases (6). Estimated annual energy cost (2021 reference): between EUR2,660 and EUR3,650.
A rare asset: a second adjoining house, currently rented for EUR570/month, generates additional rental income. Ideal for an investment or a large family looking to accommodate a loved one. This house is also built on a full basement, and on the ground floor, it has an entrance opening onto a large living room of approximately 40m2 with an unfitted, unequipped kitchen, two bedrooms and a bathroom and separate toilet. Technical aspects: double glazing, insulated attic and basement, oil central heating. Energy classification F. (penalized by oil central heating) DPE (F): Energy consumption (269), Greenhouse gases (83). Estimated annual energy cost (2021 reference): between EUR3,400 and EUR4,650.
These two houses have a pleasant wooded plot with a well, perfect for leisure activities or a vegetable garden, as well as a separate garage with a lean-to. A rare property in the area, combining comfort of life, space, and profitability.
Contact us without delay: 07 49 28 49 94 or 07 68 98 13 98!
Information on the risks (seismic, pollution, radon, etc.) to which this property is exposed is available on the Géorisques website: www.georisques.gouv.fr . EUR 254,400 HAI* or EUR 240,000 net seller EUR 14,400 agency fees (or 6% of the net seller price). Les Clefs de Manon, SIRET: 90040371800019, RCS: 900403718, EURL with capital of EUR 5,000 | professional card No. 87012021000000011 issued by CCI DE LIMOGES ET DE LA HAUTE-VIENNE on 06/18/2021 | Guarantor: GALIAN | No receipt and no holding of funds '
Détails
Plot Area
2247.00 m²
Living Area
276.00 m²
floors
4
Rooms
6
Bathroom
1
Shower room
1
Équipement
Car park
Extérieur
Terrace
Chauffage
Individuel
Aménagement
Américaine équipée
Reference & price detail
DPE
